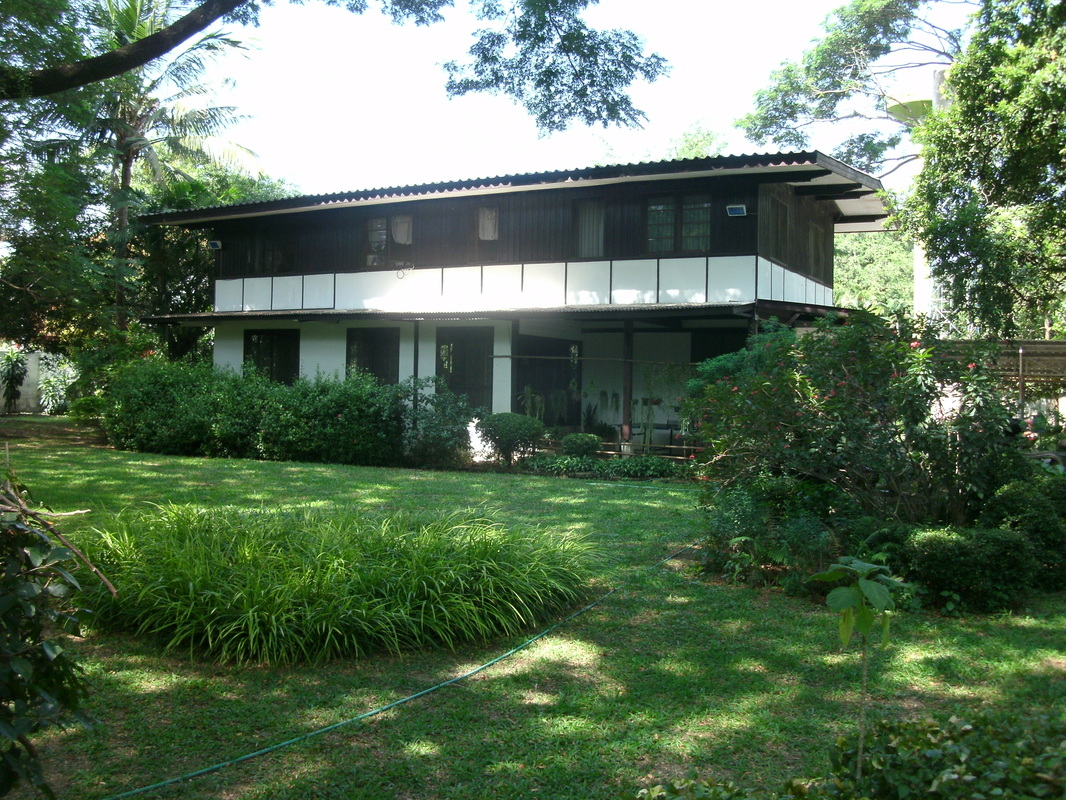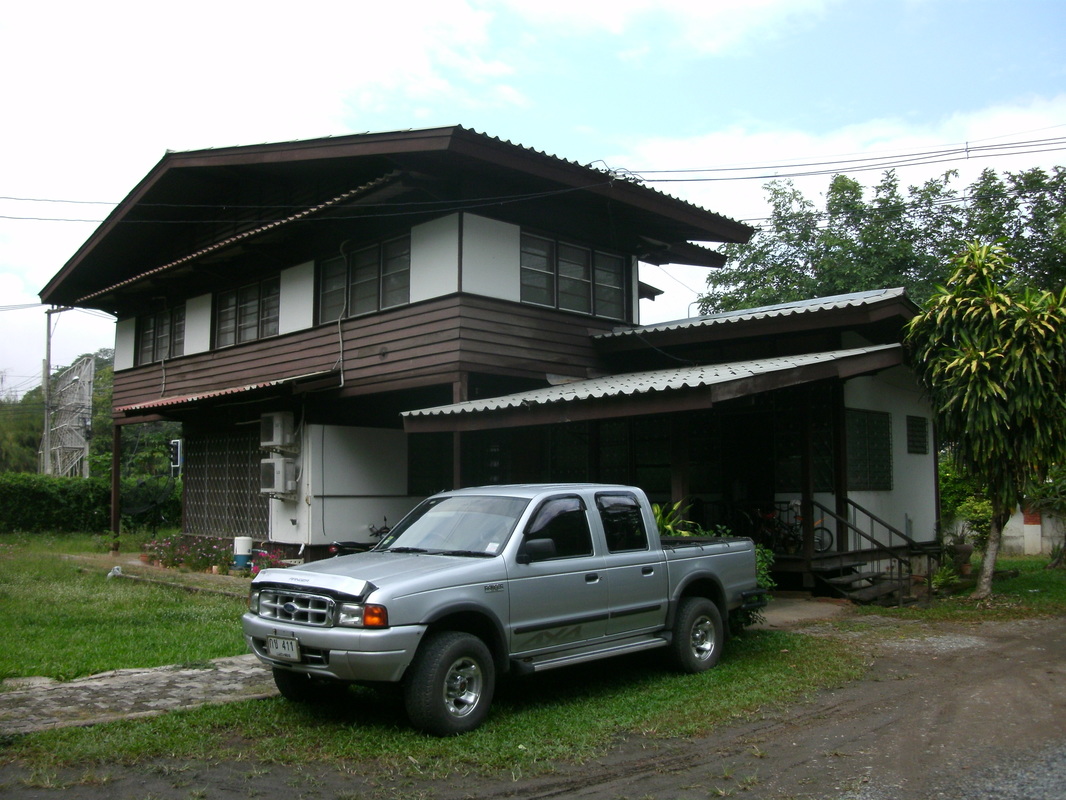|
REMINISCENCES
Taylor Potter’s mission houses from the early 1960s are remarkable departures from the stately brick and teakwood mansions of the previous era. They were far less pretentious, more functional and practical. They were statements of the intention that the Thai Church would be served by missionaries and not run by them. Moreover, the mission houses were generally tucked into corners of property and on spare lots, rather than at the front gates and in the center of things. Still (perhaps above all) the houses Taylor built were comfortable and efficient. They were designed to be relatively maintenance free and to operate with hardly any hired staff. There was no hierarchy among these houses; none was larger or more elegant than another. All of them blended into their comfortable place under the great shade trees missionary ancestors had planted. The houses were uniformly two stories tall, with maximum ventilation, and frill-free design. The houses encouraged the residents to be that way, too, to fit in and function without creating a heavy imprint on either the environment or society. After the Second World War the Board of Foreign Missions of the Presbyterian Church USA began to send missionaries back to Thailand to resume work that had been interrupted by the occupation of Christian institutions, and to carry on the main missions of church-building, education, and medicine. Older missionaries returned if they were able, and new missionaries were recruited for innovative undertakings. After China was closed to Christian missionary work a new supply of experienced workers was diverted to Thailand, more rapidly filling leadership and support roles than would otherwise have been possible. With regard to buildings and homes, the first task was to reclaim and repair what already was there. But the postwar mission force was soon larger than it had ever been, especially in Bangkok and Chiang Mai. As a new generation of Thai leaders began to fill key positions in schools and hospitals the houses that had been built for missionaries were often relinquished and missionaries were put into temporary quarters or new houses. Schools and hospitals not only restarted or recovered, they almost all expanded. Building projects the Presbyterian Church undertook continued for 25 years. In many cases the Presbyterian Church cooperated with sister missionary organizations to keep from duplicating and overlapping. The Rev. Taylor Potter was both a clergyman and an architect. As such he was uniquely suited to consult and supervise mission construction. Although many of Taylor’s designs were unique, as was the Thailand Theological Seminary Fine Arts Center with its hyperbolic paraboloid roof, and his new plan for First Thai Church of Chiang Mai with semi-circular moveable seating, his design for new mission houses was duplicated many times with modest modifications. Taylor’s idea was to utilize time-honored environmental adaptations to semi-tropical weather and pests, while accommodating modern tastes and needs. A typical Taylor design featured a maximum of windows for ventilation and light. These windows were rolled to one side for storage in pockets, often 2 or 3 layers thick. Windows downstairs were floor to ceiling. Upstairs there were waist high walls with windows above for breezes from as many directions as possible. Another Taylor design was to put the screens on the outside so they didn’t have to be negotiated to open or close the windows. The windows were of glass, rather than thick wooden shutters of older houses. All the houses were 2 stories tall with open stairways (not boxed in). Kitchens were small and efficient compared to earlier homes. Gone were the wide front porches that could rarely be used because of sun, rain or mosquitoes. Most of the houses had 2 large bedrooms on the second floor with an open area in the middle that could either be a third bedroom, a family area, or a storage space. Outside the kitchen some houses had an extra room for food preparation or laundry that might have an enclosed sleeping area for a cook or domestic staff to use. The houses were always elevated for moisture protection, mounted on posts usually a meter tall (not built on concrete slabs as soon became the plan for houses built of concrete). The houses were all wood, throughout Taylor’s era, before lumber became too expensive. Taylor was known for his creativity and persistence. Even when he had to teach builders how to do such things as laminated beams, standardized windows, steps mounted on metal supports, and inset lighting fixtures, he supplied on-site supervision to get the jobs done as he had designed. So far as I know, all his innovations have survived except the pocket windows with screens on the outside. No subsequent builders have picked up on that. In his 15 years or so in Thailand, Taylor was in charge of 47 building projects, he once told me. His comments and help were provided for many other building programs in addition. He was a clergy member of the sixth district of the Church of Christ in Thailand and pastor of Wattana Church for a term. After he left Thailand he was pastor of churches in Alaska and Hawaii. When he retired to Huntington Valley Pennsylvania he and Don McIlvride were the driving force behind a partnership between Huntington Valley Presbytery and the CCT’s 5th District in Nan. Taylor returned several times to consult on church and school building projects.
1 Comment
Tim Downs
11/12/2015 09:33:49 pm
Having been raised around Taylor Potter's architecture, I was always appreciative of the grace and simplicity they embodied. Thanks for a wonderful reflection
Reply
Leave a Reply. |
AuthorRev. Dr. Kenneth Dobson posts his weekly reflections on this blog. Archives
March 2024
Categories |
| Ken Dobson's Queer Ruminations from Thailand |
|


 RSS Feed
RSS Feed
