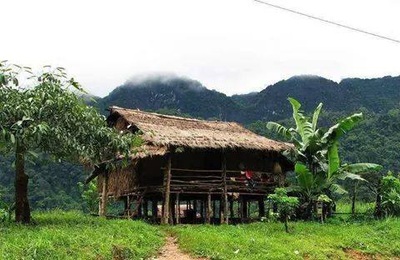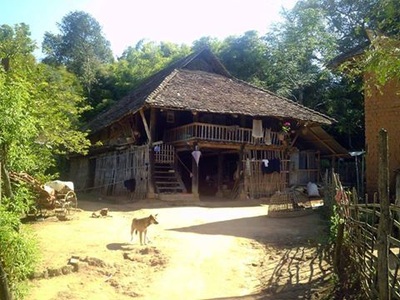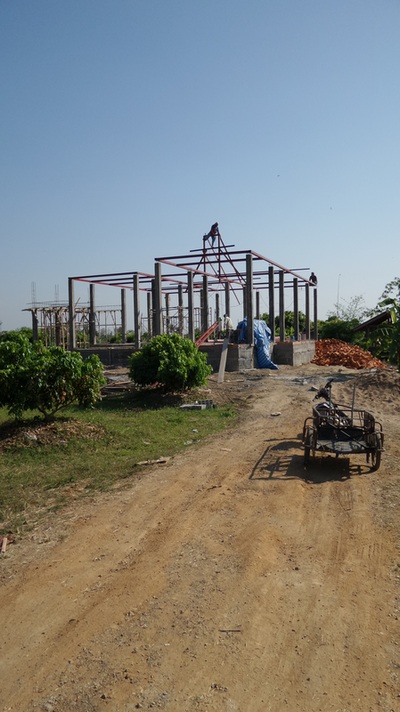|
Wooden houses are disappearing from villages around here. They are being replaced by an entirely different kind of construction. The reason has nothing to do with style or size, but with availability of building materials and anticipated durability.
There were two basic periods of wooden houses. The more recent dates back to the 1950s. Here in the North those houses were built of milled lumber on poles set in the ground. The floors were tongue and groove boards of uniform width and typically less than half an inch thick. Outer walls were made of lapped wood siding without an interior wall. Houses were sub-divided into small rooms. A front porch was usually only large enough to provide protection from the rain while the front door was being unlocked. Windows and doors were double panels without glass. The back area was roofed over and the floor had gaps between the planks to allow drainage. The area under the house was used for storage, and later might be converted into a gathering place in the shade. These houses had at least a modicum of furniture, some of it in the form of built-in shelves and seating. Before the Second World War wooden houses were made largely of hand-sawed boards and hewn posts with thick plank floors. Rafters held roofs made of tile or corrugated metal with wide overhangs. (See the picture above.) More modest village homes still used leaf or thatch shingles. Interiors were traditionally wide open with no walls, although small bedrooms came into style toward the end of the era. Storage cabinets served to designate living areas as did a more-finished central floor raised one step higher. Most village homes had almost no furniture. People sat on the floor to visit and eat, and slept on the floor. Wide covered and open areas in front and back for food preparation and for social gathering were equal in size to the central living space. Sleeping mats were reeds, blankets, or mattresses, the most luxurious being filled with kapok stuffed into tubes of cotton cloth sewed together in such a manner they could be folded and piled out of the way during the day. Nowadays, when houses have to be replaced because of termites or family requirements, instead of wood the construction material is usually concrete and steel. Modern houses are built on foundations on the ground with square upright posts of concrete reinforced with steel rods. Floors are concrete, walls are concrete blocks covered with concrete stucco. Here in Chiang Mai walls are sometimes made of bricks, which will also be stucco covered. Rafters are steel brazed in place. Roofs are made of concrete tile or panels. Wood is used for some doors and window frames, and also for decoration. Doors made of plastic are typical for bathrooms, and steel or aluminum window frames are more likely in larger construction projects. Windows have glass. Two factors brought about this change. Timber for construction is now scarce. Forests where wood could be gathered are gone. Lumber is expensive. Wood from old houses is sold at a premium to be converted into furniture, parquet and other purposes. A family with a large, old teak house can probably sell it for the cost of building a new concrete house. The second factor in the change is the development of the cement industry in Thailand. Thailand is rich with limestone. Some of the outcroppings are spectacular. This stone is not even below ground level and it belongs to the country. As postwar construction of highways and large buildings began, the scenic value of these hills, conveniently looming in the central plains area, was deemed of secondary importance to national development. Capital for building cement factories was raised through sales of stock in which the nation’s richest families invested and became much richer. Cement industry infrastructure came next. Cement became a cost efficient building material throughout the country. On top of that, the homes were convenient and banks provided loans. All of this came just in time for the metropolitan idea to boom. I have asked people in their 80s what their grandparents’ housing was like. What came before wooden houses? Here in Northern villages the answer is usually that the houses were made of bamboo. Even the supporting poles were bamboo, but wooden posts were sometimes available. Houses had bamboo walls or flaps that could be lowered if need be. Floors were split bamboo woven into panels. Roofs were of leaves or thatch. Construction was a cooperative project. A house normally lasted 4 or 5 years with a new roof at least once. The house was held together by rope bindings. No nails were used. Metal was not readily available in those days. Before the rail link was finished from Lampang to Chiang Mai in 1922 commerce was by barges on the Ping River or by horse caravans. Village culture can be divided into three eras: the past that is hard to find, the passing that is becoming obsolete and vanishing, and thepresent on the way to becoming a defining characteristic of village culture. The “past” is a time before money was commonly used, before roads were more important thoroughfares than waterways, and before metal was available. Toward the end of the “past” era of village culture, houses were a combination of wood, bamboo and leaf or thatch roofs (as in the picture accompanying this essay, provided by Songkiat Thungyen of Mae Sariang). There are several things to notice about the earliest era of house construction. Houses were considered temporary. The land on which they were erected was not necessarily owned by anybody except the princes of the city-states. Land was not owned; it was used. Money was not a factor. Houses were built cooperatively using bamboo and jungle products. They were located along waterways. To this day villages and the roads connecting them follow rivers and streams. Houses were clustered for mutual protection against wild animals. The first and only permanent structure in the village was the temple. Houses could not be secured from bandits so at least one person was home at all times. That was enough security because everybody was recognized. Tools needed to build a bamboo house might consist of only a machete. In a village like this there was no strict separation of domains. Domestic animals resided with the people, including water buffalo and chickens. Rice was likely the only crop cultivated. Vegetables were grown when conditions were right. A large proportion of greens for soups were gathered rather than grown. Meat was not a staple, but a luxury. Each day was a self-contained unit in the sense that there was hardly any long-term plan except to secure the necessities to get through the day as happily as possible. The era of wooden houses came to people of higher status first, but as tools and machines became available nearly all people switched to wooden construction held together by nails and bolts, because those houses lasted longer and were more spacious and comfortable. By that time land ownership was possible. Having a secure right to a parcel of land made the investment of money and effort to build a wooden house feasible. In fact, owning a tract of land was probably the first thing of significant value that a village family could claim. It marked the end of peasantry.
1 Comment
12/1/2017 10:48:40 am
Harga lantai kayu Desember 2017. List harga lantai kayu terlengkap persembahan dari PT.RAJAWALI PARQUET INDONESIA spesialis lantai kayu parquet,flooring parquet,wood flooring parquet,lantai kayu viny,lumbre shiring etc.
Reply
Leave a Reply. |
AuthorRev. Dr. Kenneth Dobson posts his weekly reflections on this blog. Archives
March 2024
Categories |
| Ken Dobson's Queer Ruminations from Thailand |
|



 RSS Feed
RSS Feed
